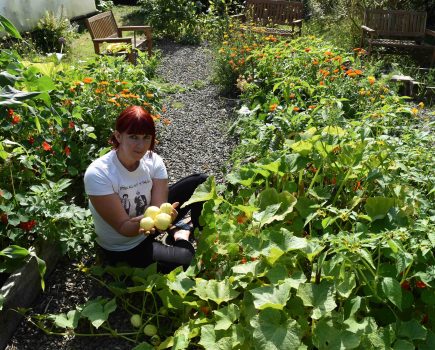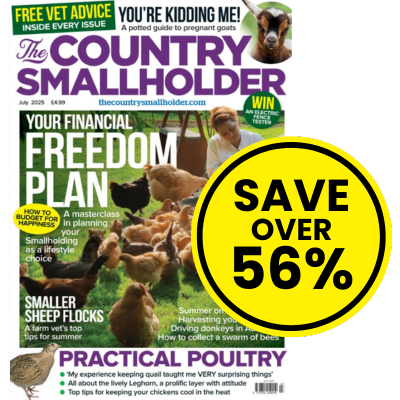Tim Tyne continues his look at buildings used for livestock housing
First and foremost, don’t make the mistake of thinking that modern agricultural buildings are only for big farmers!
There’s no earthly reason why smallholders should be hampered by a lack of suitable facilities, nor should animal welfare be compromised by a misguided belief that ‘old-fashioned is better’. The principal livestock building is the focal point for all smallholding activities (during the winter, anyway), and it’s just as well to make sure it’s a good one! With a bit of forethought at the design stage, it’s possible to bring important aspects of all enterprises together under one roof, with scope not only to house different ages and categories of stock at different times of year, but also to provide storage space for feed and forage, and a machinery workshop too! Getting it right will take a lot of the drudgery out of routine smallholding tasks, and make a big difference to the quality of life that you’re able to enjoy. It will be better for your animals, too.
Cost
There is, of course, the issue of outlay. Many smallholders, whether they run their holding as a business or purely for pleasure, may feel that they cannot justify the expense of erecting a new building. However, it may not be as pricey as you might think! Steel portal frame buildings are the most popular, and, despite recent hikes in the cost of raw materials, it’s still possible to buy a 60 ft x 30 ft building in kit form for under £5,000. Obviously, there’ll be construction costs to add on to that, and additional expenditure on block work and concreting, but a building of that size would fully satisfy the entire livestock housing needs of any reasonable-sized smallholding or small farm.
For those who operate on a more modest scale, there are companies (one of whom advertises fairly regularly in CS) that specialise in supplying smaller agricultural buildings as kits, with a 30 ft x 20 ft shed costing in the region of £3,000. You’ll notice, though, that the cost per square foot of the smaller building is almost double that of the larger one, so, as I’ve mentioned before in this series, my advice would be ‘think big’. You’ll never regret having plenty of space undercover, and it would be an awful pity to build a small shed, only to find yourself having to build another one alongside it in a few years time, because your activities outgrew the first! The prices given above do not include VAT, which, at 20%, could be a major consideration for some.
Sensible smallholders will be registered for VAT, and can claim it all back from HM Customs & Revenue, which may make all the difference when considering the financial viability of a project of this nature. Another advantage to running your smallholding as a business – no matter how small – is that, in your accounts, expenditure on capital items like buildings can be spread over 10 years in the form of an annual charge. This makes the investment much easier to justify!
Although steel portal frame buildings are the most popular, there are several companies that supply alltimber buildings as kits, fabricated to your requirements, which would be attractive to anyone who’d prefer a more ‘traditional’ look to their new shed, but, on the whole, these are more expensive. Whatever the material chosen, the principal benefit of using a kit building is that you know it will be properly engineered, with the dimensions of all members being appropriate to the lengths of span, etc. Basically, this means that all the complicated sums will have been done for you! It will also conform to BS 5502, which will probably be a requirement of planning permission (if needed) and any grant scheme under which you may be applying for support for the project. Having said all that, there’s nothing to stop you starting from scratch and building the whole thing yourself, particularly in the case of very small outbuildings, provided, of course, that you’ve got the necessary skills and are able to comply with any legislation that may have an impact on the design, location and use of the structure. The most popular type of building for home construction is a mono-pitch pole barn, and I’ll be looking at these in much greater detail later in the series. With judicious use of second-hand and reclaimed materials, a serviceable outbuilding can be built on a very tight budget by this method.Planning permission
Planning rules are fairly complex and their interpretation varies between regions. All cases are dealt with on an individual basis, so do not assume that because a friend or neighbour has been allowed to build something (with or without planning permission) you will be too!
There are certain exemptions that allow you to construct domestic outbuildings that are ancillary to the use of your property, and these may be used for smallholding purposes such as housing pet animals or poultry, birds, bees or other livestock ‘for the domestic needs or personal enjoyment of the occupants of the house’.
There are various restrictions to the permitted size of such development (e.g. area must be less that 10m², height no greater than 4m, etc), and also restrictions as to where they can be located in relation to other structures, such as the main dwelling house and roads and public rights of way.
Exemptions do not apply in designated areas such as National Parks or Areas of Outstanding Natural Beauty. ‘Backyard’ livestock keepers may find that there’s sufficient scope within these guidelines for the construction of suitable buildings, but, for most smallholders, the erection of a livestock shed would classify as agricultural, rather than domestic, development. Don’t worry, though – this is not as bad as it sounds! It may still mean that full planning permission isn’t required. Permitted development rights exist for the erection of agricultural buildings up to a certain size (465m² (but smaller if within 90 metres of any other building) and less than 12 m high) on holdings of 5 hectares or more, provided that the development is not less than 25 metres distant from a classified road. Limited agricultural development rights also exist on holdings of under 5 hectares (but not less than 0.4 hectares) provided that the development is reasonably necessary for the purposes of agricultural activity on that holding, and that it is not carried out on a separate plot of land of less than 0.4 hectares (even if that plot does form part of the holding), it does not significantly affect the appearance of the property, and it is not within 25 metres of a classified road. Limited development would include the extension of an existing agricultural building, or the erection of a new building within the curtilage of an existing building. Regardless of the size of the holding, if the proposed development is intended to house livestock, then it mustn’t be within 400 m of the curtilage of any dwelling (except the dwelling on the holding, or on any other agricultural holding).
In all these cases, the best thing to do is to apply to the local authority for Determination of Planning Permission. There is a small fee to pay for this (about £40 last time I applied), but the outcome will state categorically whether or not you need to apply for full permission for your proposed development, or whether you can just go ahead and build it.
In the event that you are refused planning permission for an agricultural building on your holding, you do have the right to appeal against the decision. For smallholders, the hardest part of the process is convincing the authorities that there is actually a genuine need for such a development, so, if you do find yourself having to appeal, then I suggest you engage a farming consultant to devise a suitable business plan for your holding that will clearly demonstrate that an agricultural building is essential, not only for economic reasons, but also to the health and welfare of your animals. A management strategy that included a January lambing sheep flock and an intensive calf rearing enterprise ought to do the trick – you’re not obliged to stick to the plan, so it’s purely a paper exercise to get you the permission you want! Once you’ve got your lovely new shed you can do what you like with it, provided that its use remains within the definition of agriculture for at least 10 years following completion.
Resources
There is a very useful booklet called A Farmer’s Guide to the Planning System produced by the Government, which will steer you through the planning maze. It is available free as a download from:
http://www.planning.odpm.gov.uk/advice.
htm or from the DEFRA website athttp://www.defra.gov.uk/farm/planningguide/index.htm For information relating to permitted development for purposes incidental to the enjoyment of the dwelling house visit:
http://www.planningportal.gov.uk/permission/commonprojects/outbuildings/miniguide







